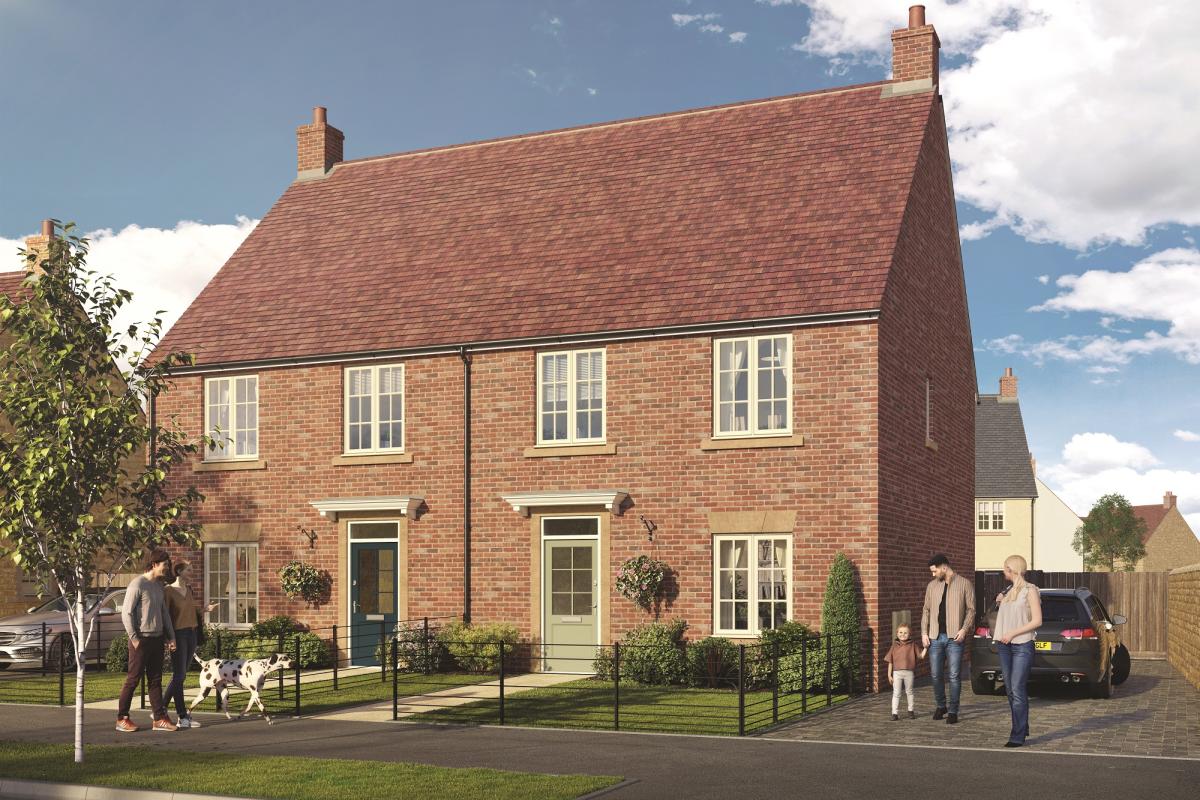The Sargent
3 Bedrooms
2 Bathrooms
Single garage
A 3-bedroom semi-detached home with a kitchen/dining room with French doors to your garden at the rear of the home along with a separate lounge and downstairs cloakroom. The master bedroom hosts a en suite and built-in wardrobe. All this with Blenheim Palace on your doorstep.
Make an enquiry Call us on 01993 223320
Living at Park View
At Park View we're creating new homes differently to other developers. By planning and building patiently, choosing partners who share our values, using materials and designs that fit the local style, and preserving habitats and routes for wildlife, we're building a community that we're proud to have as part of our legacy.

Local area
In the heart of rural Oxfordshire is the vibrant market town of Woodstock, nestled on the edge of the 2,000 acre Blenheim Park. You'll find independent boutiques, galleries, cafés, pubs and restaurants, as well as good schools, and plenty of clubs and societies. Local connections are superb, with Oxford Parkway and Long Hanborough train stations close by, and a wealth of bridleways, footpaths and cycle routes also available.
Contact our Team
We’re available Tuesday - Sunday between 10.00 - 17.00 and 11.30 - 17.00 on Mondays accepting both virtual and face-to-face appointments.







