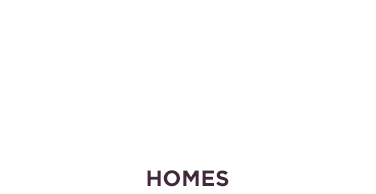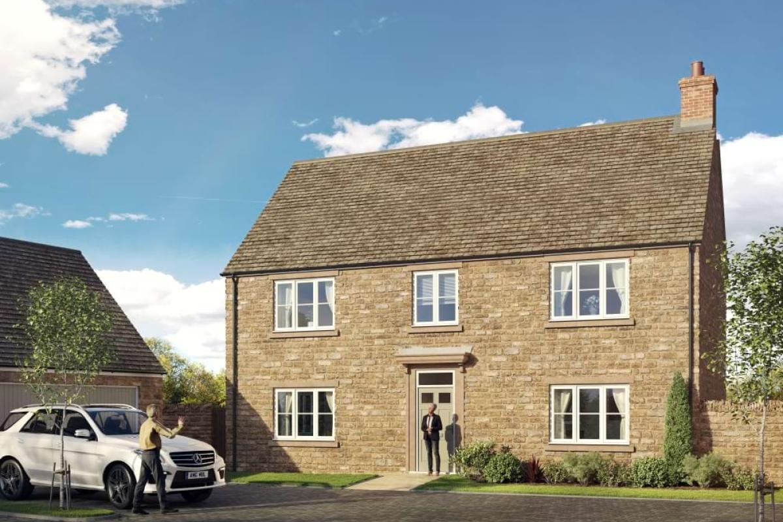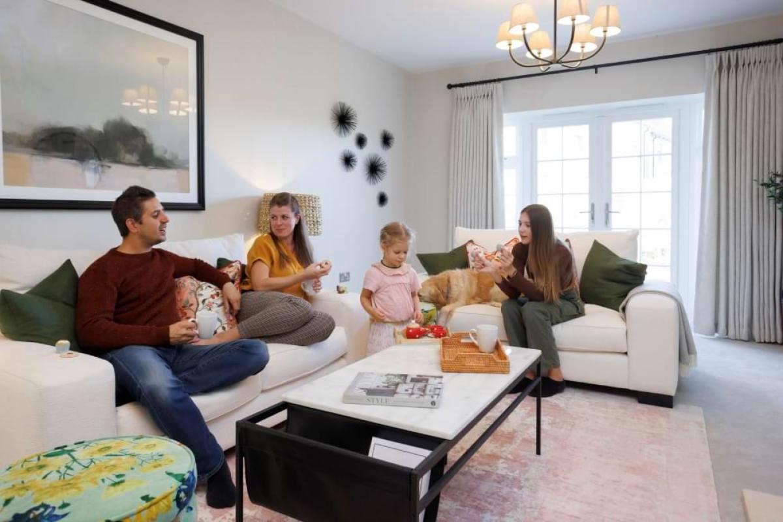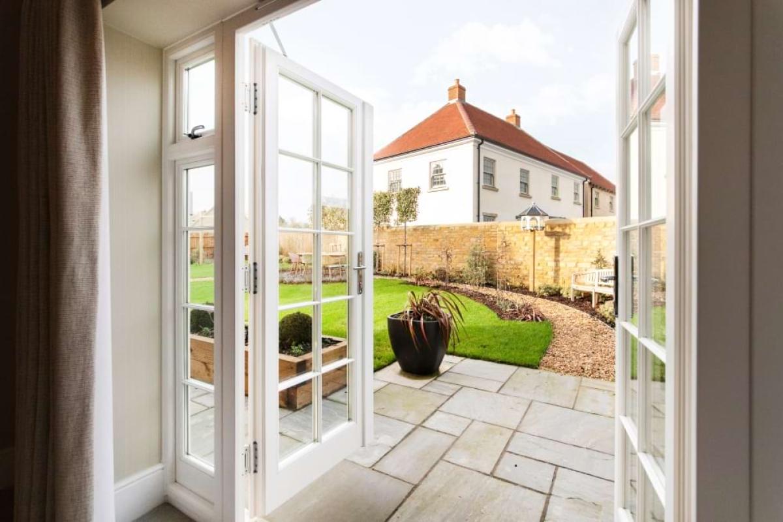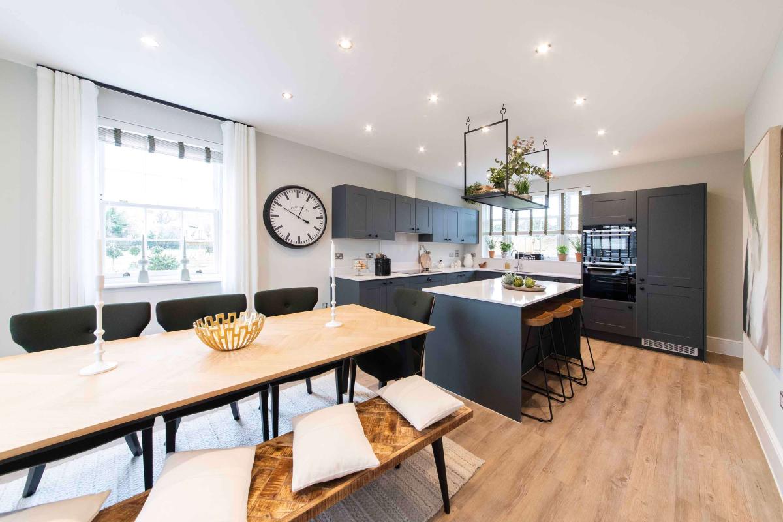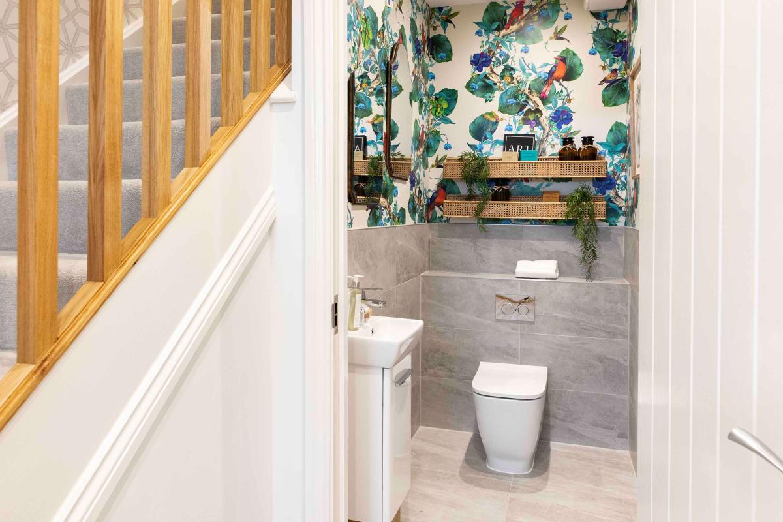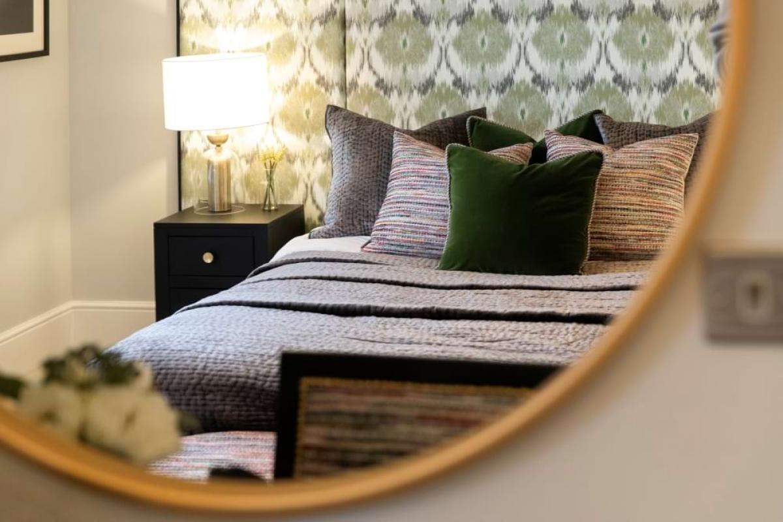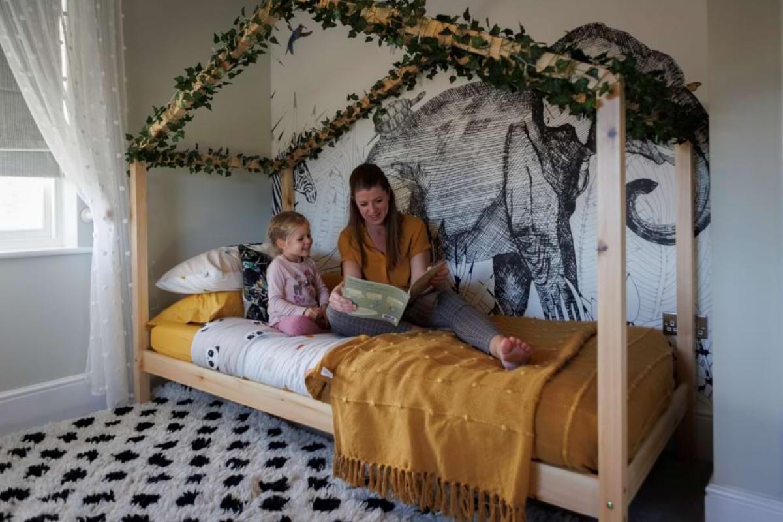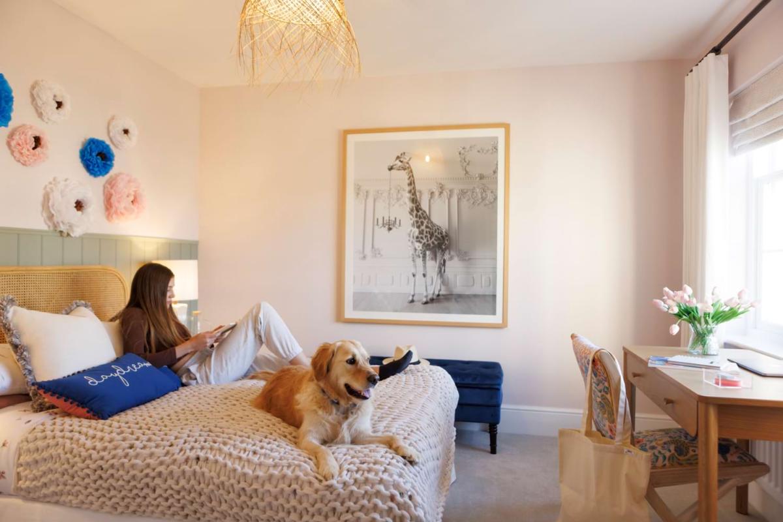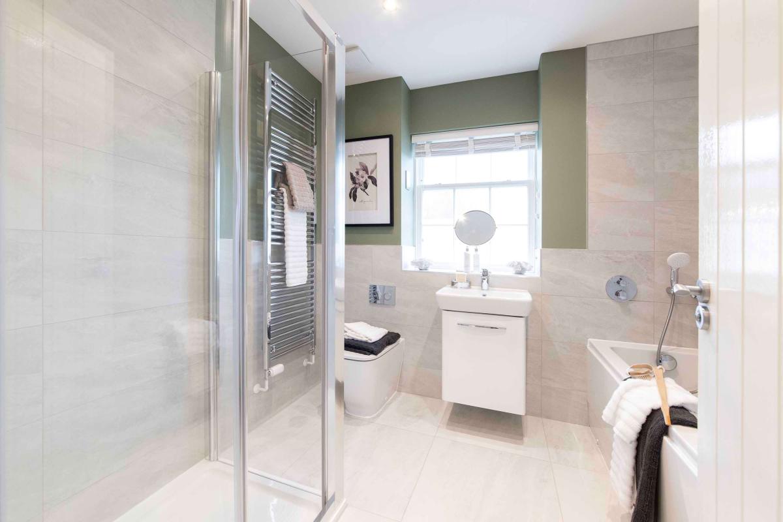The Laguerre
4 bedrooms
2 Bathrooms
Annex garage
A traditional design, The Laguerre features an open plan kitchen/dining room, with a separate living room in which to unwind.
Upstairs has a spacious master bedroom with an en suite shower room. Furthermore, there are two large double bedrooms and a bedroom or a study for remote working.
Make an enquiry Call us on 01993 223320
Living at Park View
At Park View we're creating new homes differently to other developers. By planning and building patiently, choosing partners who share our values, using materials and designs that fit the local style, and preserving habitats and routes for wildlife, we're building a community that we're proud to have as part of our legacy.

Local area
In the heart of rural Oxfordshire is the vibrant market town of Woodstock, nestled on the edge of the 2,000 acre Blenheim Park. You'll find independent boutiques, galleries, cafés, pubs and restaurants, as well as good schools, and plenty of clubs and societies. Local connections are superb, with Oxford Parkway and Long Hanborough train stations close by, and a wealth of bridleways, footpaths and cycle routes also available.
Contact our Team
We’re available Tuesday - Sunday between 10.00 - 17.00 and 11.30 - 17.00 on Mondays accepting both virtual and face-to-face appointments.
