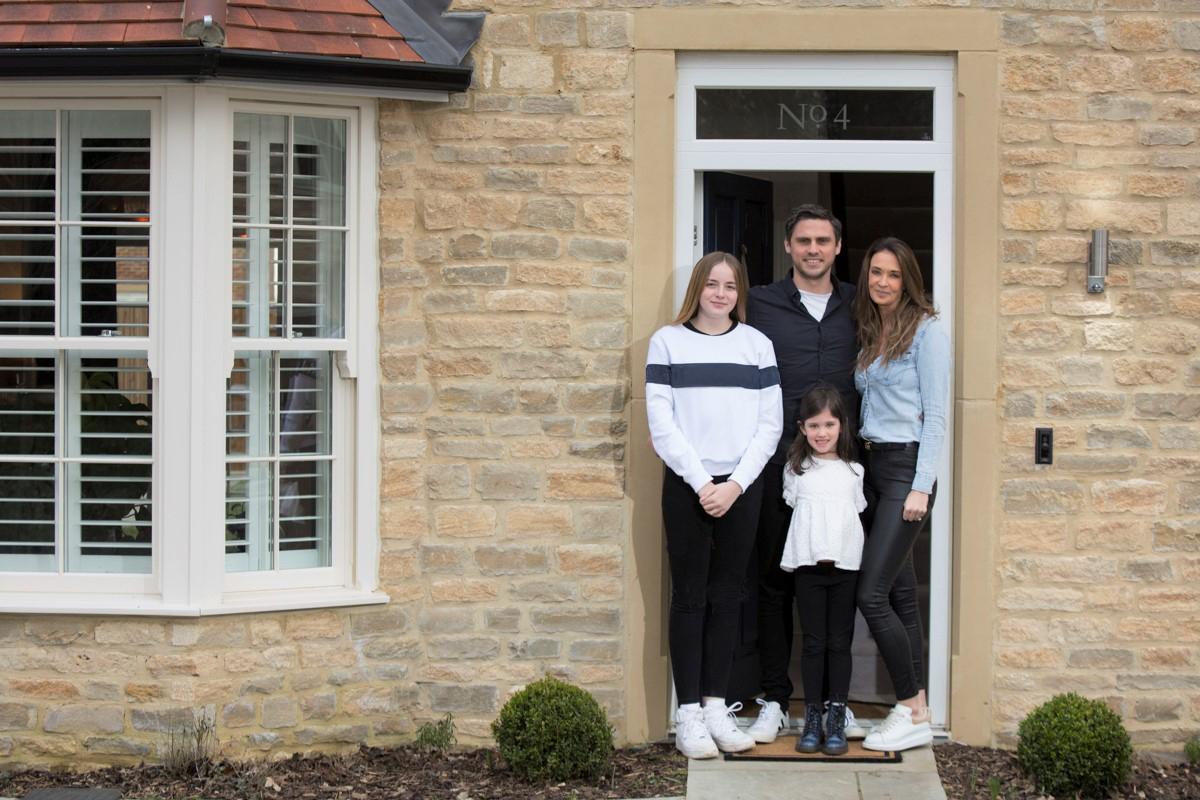
Meet the Coopers
We caught up with the Cooper family to share their experience of living at Park View and take a peek into their home.

We caught up with the Cooper family to share their experience of living at Park View and take a peek into their home.
We love the story of Park View and we love the fact that the development is a dedication to local families; we love the design of the development and the community it is already becoming.
we were living in a smaller house in Woodstock and were looking to upsize. We knew we wanted a newbuild property and we knew we didn't want to leave Woodstock, so Park View was the perfect fit.
with the architectural design and vision that Blenheim Estate Homes was building. Having a longstanding family history in Woodstock, we love the story of Park View and we love the fact that the development is a dedication to local families; we love the design of the development and the community it is already becoming.
We knew we wanted to be in one of the first homes and we knew we wanted a plot on the very edge of the development. The property had to be detached, with a garage and a large garden - it also needed to be as symmetrical as possible. This list led us to our stunning detached double fronted home in phase one, right on the edge of the development closest to the Town Centre.
, we attended the launch event, arrived early and were the first to make a reservation on the entire development. We were comfortable securing based on the CGIs and reserving ‘off plan’ and we are so pleased we did as by the end of the event, there was a waiting list!
- it would have been significantly less than that had Covid not thrown the world a curveball. We were really pleased with the quality and array of choices presented to us for Kitchen, Bathroom, Tiles etc. and luckily, we managed to have a few site visits prior to the lockdown in March, which gave us peace of mind and an even deeper love for the true craftsmanship going into the property. We then had to painstakingly stalk the plot from a distance during lockdowns until we were allowed access just before completion. We did raise a couple of concerns during the build, but these were soon overcome and addressed putting our minds at ease.
with Blenheim Estate Homes, we say do it! Study the site plans and make sure your chosen home ticks 100% of your boxes. Lean on the Sales Team - they are there to support and are fantastic! If you have concerns, ask - buying a house is a huge decision and 99% of the time your concerns can be put to rest by talking to the trusted professionals.
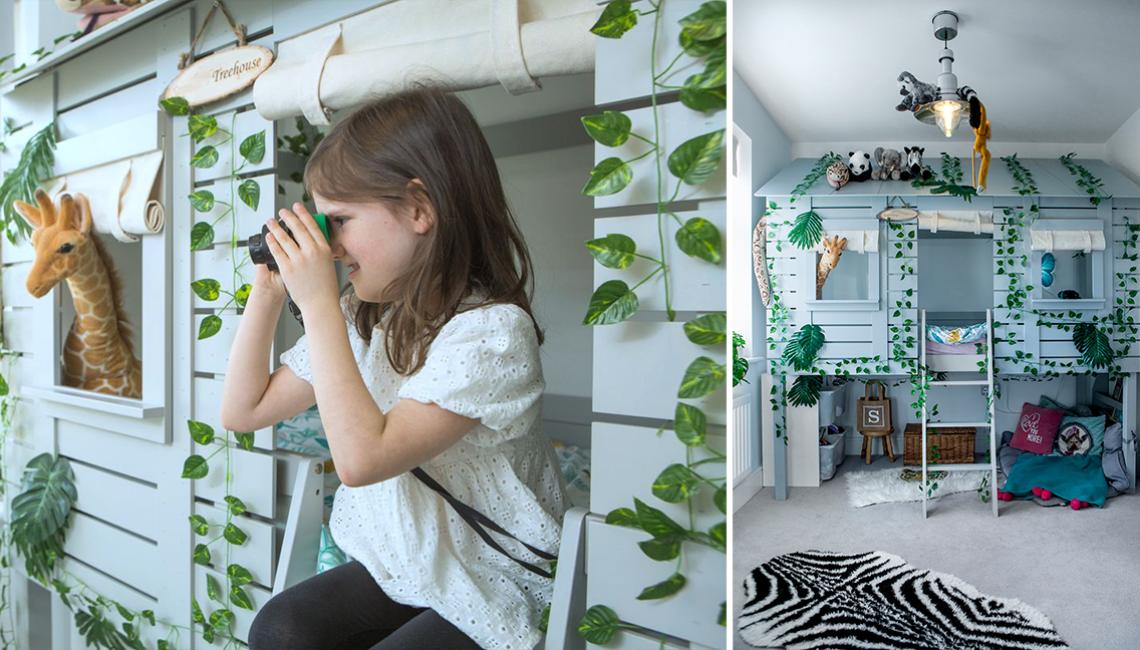
We used our build time to find inspiration and mood board every inch of the house and the children gave clear briefs of what they wanted their spaces to deliver. The rest of the house wasn't quite so easy, it turns out that as a couple, we had very different visions of what we wanted, which resulted in many an evening of debate and quite a few compromises.
We both wanted every space to have its own identity and bold ones at that. We wanted our interior to complement the architectural design whilst being a reflection of us, and we are delighted with how our visions have come together and truly complement each other and the house.
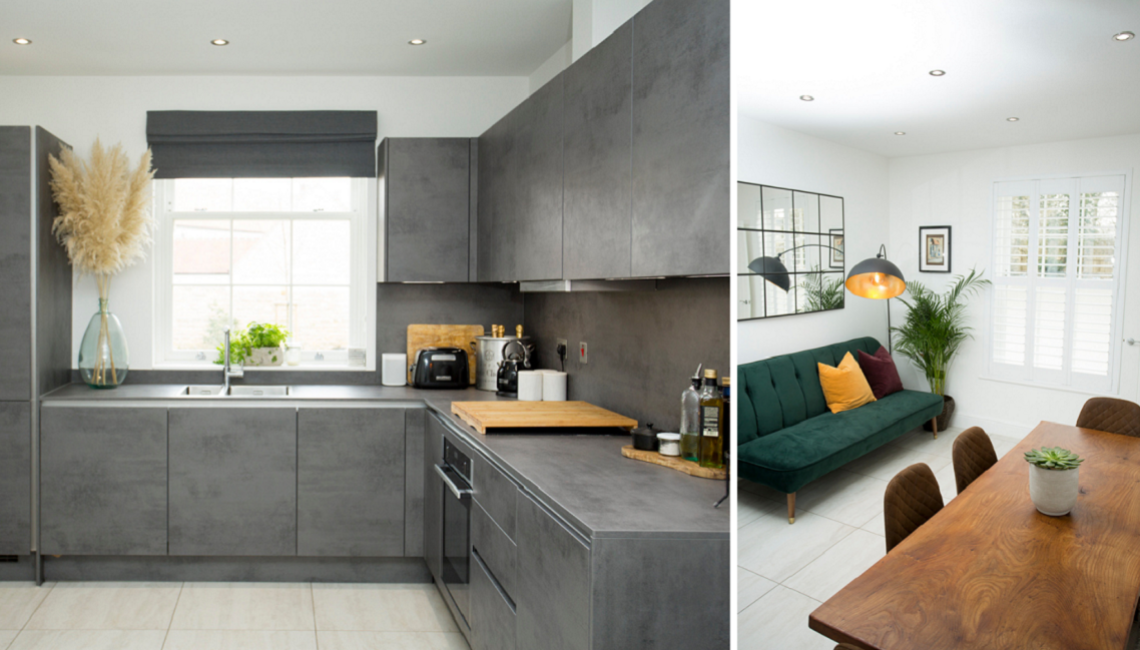
Each room had its own inspiration but putting the children’s rooms to one side, our major influences for the rest of the house were mid-century modern and Scandinavian décor styles incorporating lots of textures and raw materials as well as drawing on local/British influences. Quite a jumble really.
Our advice for decorating a Park View home is: dare to be bold... the house can take it! Plan... mood board every room, draw on influence from your personality and personal style, stalk Instagram for inspiration. The houses have such a stunning external architectural style with the internal finish no different and boast a neutral blank canvas lending itself to any style!
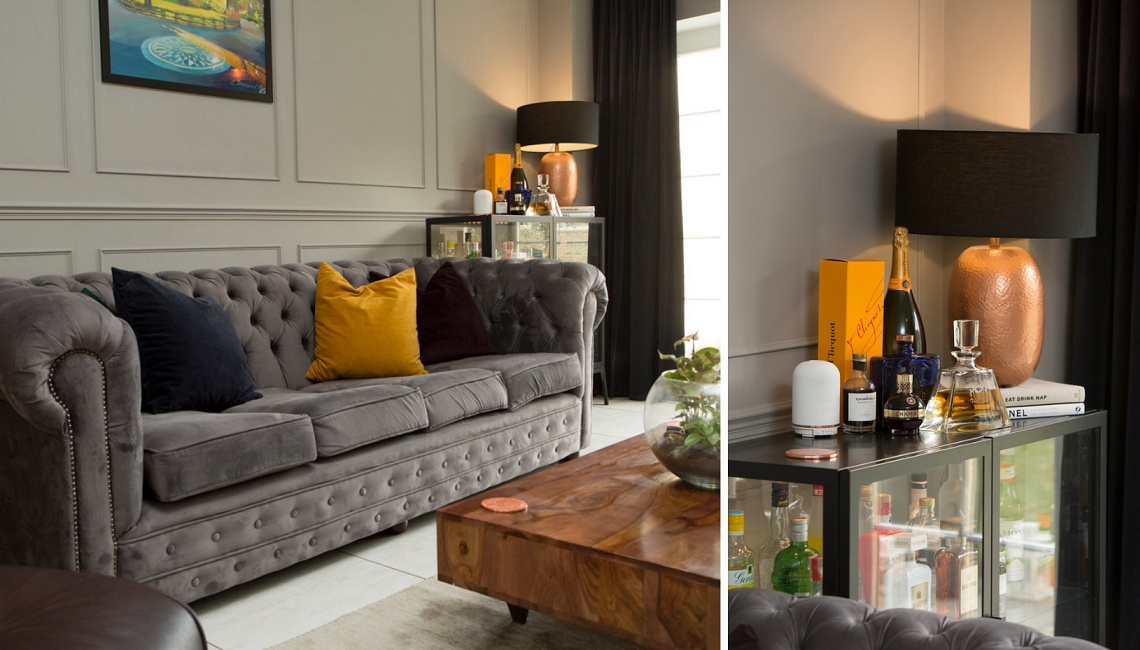
Is hands down our Cigar Lounge living room. We have put so much time, love and energy into this space and it is a true reflection of us as a couple. It is fussy, but it works... we wanted a space that felt like a boutique hotel cigar lounge with a mid century vibe, and if we do say so ourselves, we nailed it.
All we are missing is actual cigars and a portrait of Sir Winston Churchill; instead he’s hung proudly in the hallway greeting our guests as they come through the door.
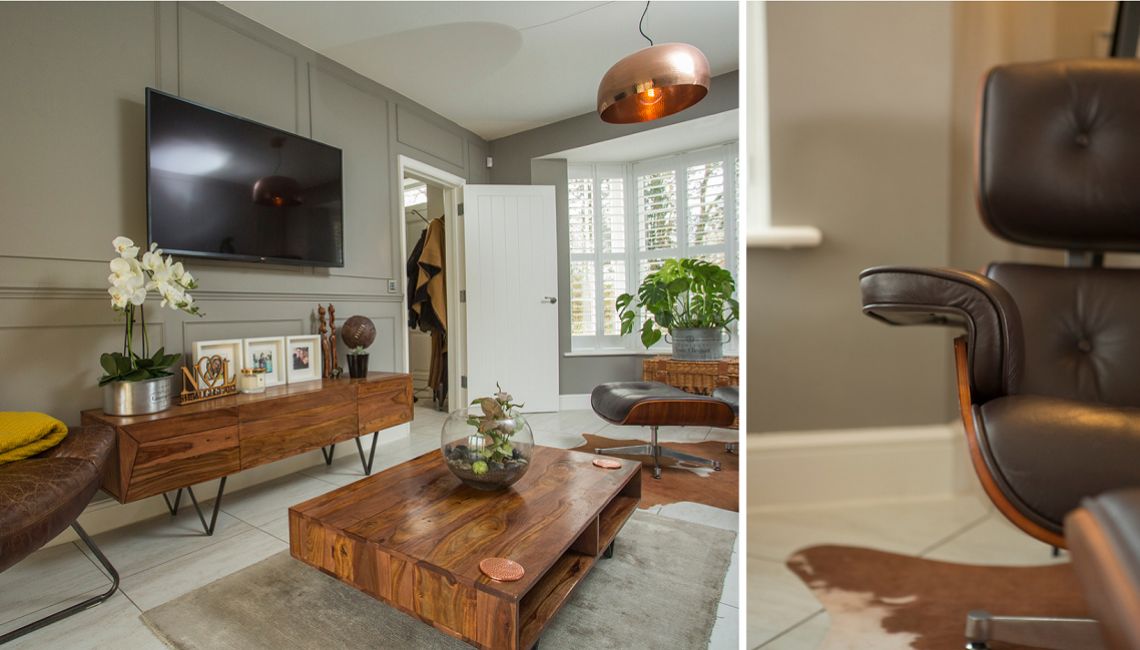
We have so many favourite features in this space... our bay window and shutters are a front runner because they bring so much character to the space, but our absolute favourite would have to be our panelling. We took inspiration from the Georgian beading on our sash windows and adore it; it has transformed the space beyond our dreams.
When it comes to furniture, our favourites would be our seating in the living room - we opted for a classic Chesterfield Sofa and Eames Lounge Chair. Ironically, both of these were in fact a compromise as we couldn’t agree, and both of them couldn’t be any more different than what we originally visualised.